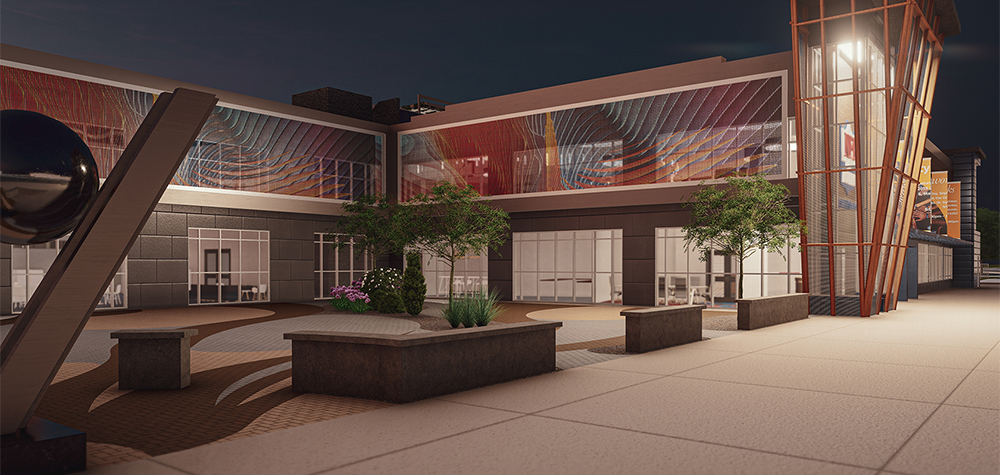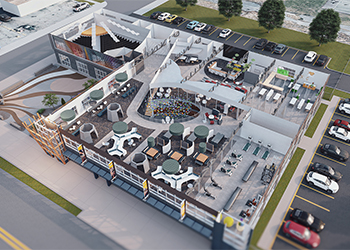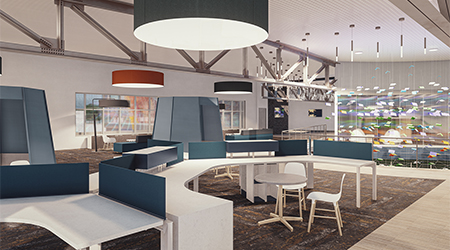Vision Center Project Honored with AIA CNY Award

C&S received a Citation for Design Award from the American Institute of Architects (AIA) Central New York chapter for the conceptual design of the Clarence Jordan Vision Center. The project creates a learning environment that inspires community members to reimagine their future and gain the practical skills and knowledge to attain it. Programmatically, the Vision Center is a learning space, a maker space, a collaboration space, a community gathering space and a wellness space. C&S was the prime consultant, providing architecture, interior design, virtual reality, 3D renderings, and BIM coordination services.
 The Vision Center’s desire to be a thriving innovation hub of its community inspired the design solutions. Each programmed function was analyzed and assigned space within the building to align with the stage a student is in when experiencing the space. Basic computer skills and professional work exposure interactions take place on the first floor, close to entrance points. As students progress through the academic and skills-based programs they are granted access to more of the building’s resources.
The Vision Center’s desire to be a thriving innovation hub of its community inspired the design solutions. Each programmed function was analyzed and assigned space within the building to align with the stage a student is in when experiencing the space. Basic computer skills and professional work exposure interactions take place on the first floor, close to entrance points. As students progress through the academic and skills-based programs they are granted access to more of the building’s resources.
 The first floor of the Visions Center focuses on foundational learning, community engagement, and initial connections. The second level represents an elevation in thinking and planning and is supported by the maker space, collaboration areas, and auditorium for thought-provoking presentations. The connection with the community is reinforced by the ability of audio to be shared between the second-floor presentation space with the exterior courtyard, allowing thoughts and ideas to spill out from the Vision Center and into the community.
The first floor of the Visions Center focuses on foundational learning, community engagement, and initial connections. The second level represents an elevation in thinking and planning and is supported by the maker space, collaboration areas, and auditorium for thought-provoking presentations. The connection with the community is reinforced by the ability of audio to be shared between the second-floor presentation space with the exterior courtyard, allowing thoughts and ideas to spill out from the Vision Center and into the community.