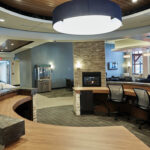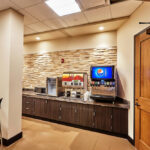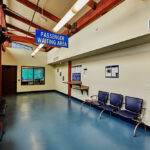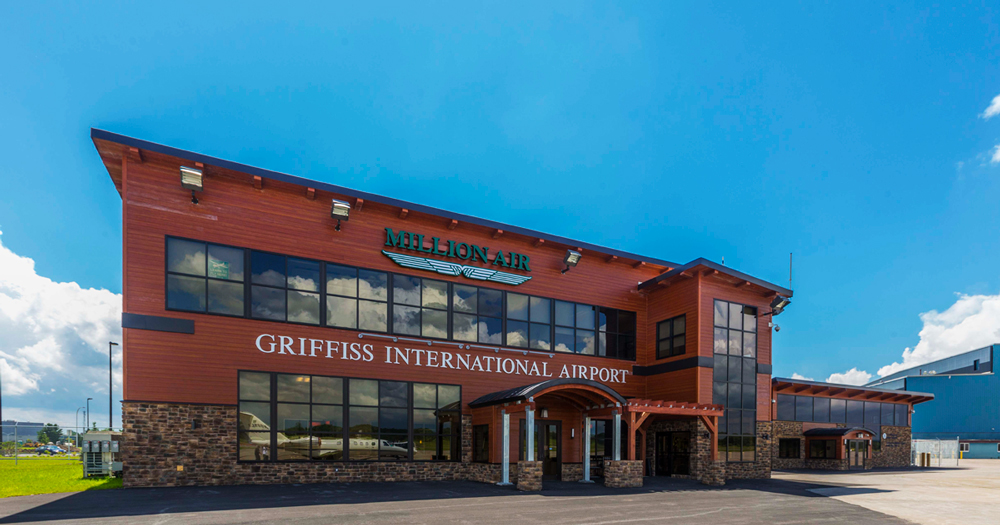Terminal Building and FIS Facility
C&S was the architect, engineer, and construction manager for a new two-part terminal building at Griffiss International Airport that separates an MRO tenant from the operational aspects of the airport and creates a more aesthetically appealing face to the airport. With a fast-track timeline, C&S completed design in under three months, using BIM to minimize conflicts and enhance coordination between trades. A new 4,200-square-foot Federal Inspection Services facility allows a full-time Customs and Border Patrol agent to be stationed on-site. The building features a central passenger processing area surrounded by support spaces. A 12,500-square-foot terminal houses the FBO and is the main entry for private aviation passengers. Visitors enjoy a large lounge space, café, flight planning room, quiet rooms, and a multi-level theater. Support spaces include FBO management offices, a line room with views to the apron for aircraft care response, offices, a conference room, car rental counter, and flight school with simulator. The buildings support all passenger functions necessary for airline travel and include infrastructure for expansion.





