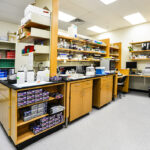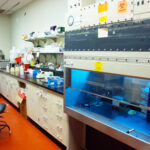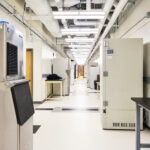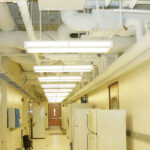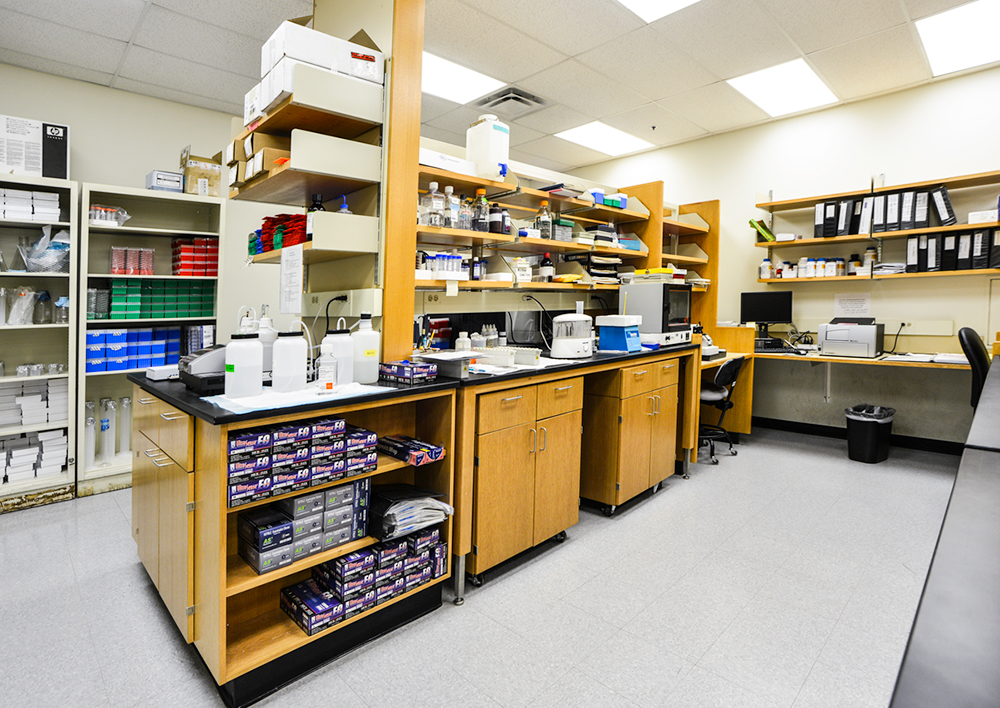Roswell Cancer Cell Center Lab Renovation
C&S provided full architectural, engineering design and construction administration services for the laboratory renovations on the third, fourth, and fifth floors of the Extramural Research Center Immunotherapy program at the Roswell Park Cancer Institute (RPCI).
The architectural work included assisting RPCI with space programming, life safety evaluations for exiting distances, ADA accessibility, new room finishes, and casework for the lab spaces. Existing cold rooms were also refurbished.
- The fire protection system included the installation of wet-pipe fire suppression sprinklers on the affected floors connected to an existing Class III standpipe system.
- The mechanical engineering scope included evaluation, demolition, and design of a new air handling system. New work included pumps, fans, heat exchangers, and ductwork routing for the new programmed spaces.
- The plumbing scope included natural gas drops, DI water, new sinks, compressed air outlets, lab vacuum outlets, eye wash stations, and emergency showers.
- The electrical scope included reusing the existing distribution system, and reconfiguring the branch circuiting to accommodate the power and lighting
- Wireless and data drops/data closets in the offices were designed as well as a new freezer alarm system
The NIH guidelines required an extensive investigation into all existing mechanical systems serving the third, fourth, and fifth floors to determine if the existing systems had the necessary capacity and redundancy.
