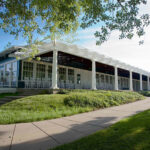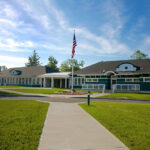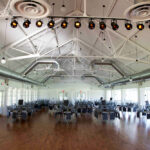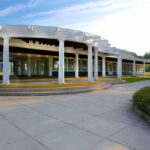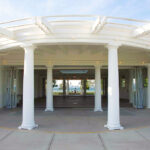Pavilion Renovations and Additions
C&S designed renovations to convert the building to a year-round regional destination through heating, cooling, and building envelope improvements. A small existing kitchen was demolished and a modern commercial kitchen was created in a west addition, while a new satellite kitchen was added to the dance hall.
Deteriorated structure and ornamentation were repaired, including the columns and trellises of the magnificent south porch facing the lake. An original skylight within the breezeway between the dining room and dance hall was restored using historically sensitive detailing. The lattice work comprising the ceiling of the breezeway was also restored with materials and dimensioning matching the original.
While restoring the historical features of the pavilion, modern systems were incorporated to provide safety and functionality. Structural modifications to the existing roof trusses improved bearing capacity, and sprinkler systems were incorporated to meet modern code requirements. Interior renovations included upgrading restrooms and audio visual equipment for conferences and social events, and the restoration of the marble dining room bar.
The south yard facing Owasco Lake was restored to an early Twentieth Century layout with native plantings. The north yard has a vehicular drop off and heated sidewalk, which, along with accessible features within the building, allow unimpeded enjoyment of the park and pavilion by a diverse public.
