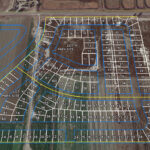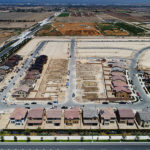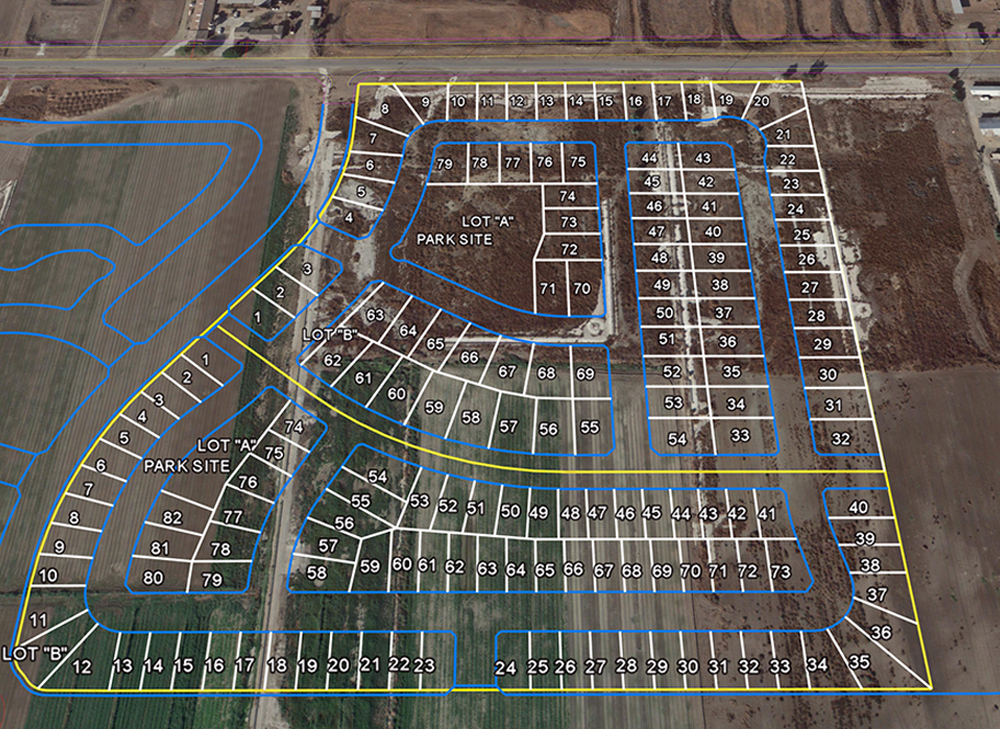Park Place Residential Development
C&S prepared and processed both entitlements and final engineering for Park Place Planning Areas 4, 5, 16, 17, 24, 25 and 26 (559 dwelling units) within Sub Area 29 Specific Plan of the Ontario Ranch in the City of Ontario, California.
Each planning area included design for respective open space parks as identified in the Specific Plan, as well as all site engineering, infrastructure utility design, and agency processing to approval. Preparation of plans and reports included drainage reports, WQMP, grading, street, sewer, water, recycled water, street lighting, and signing and striping plans.


