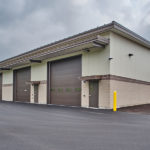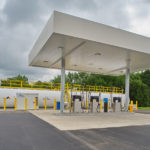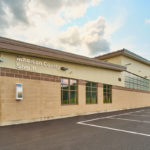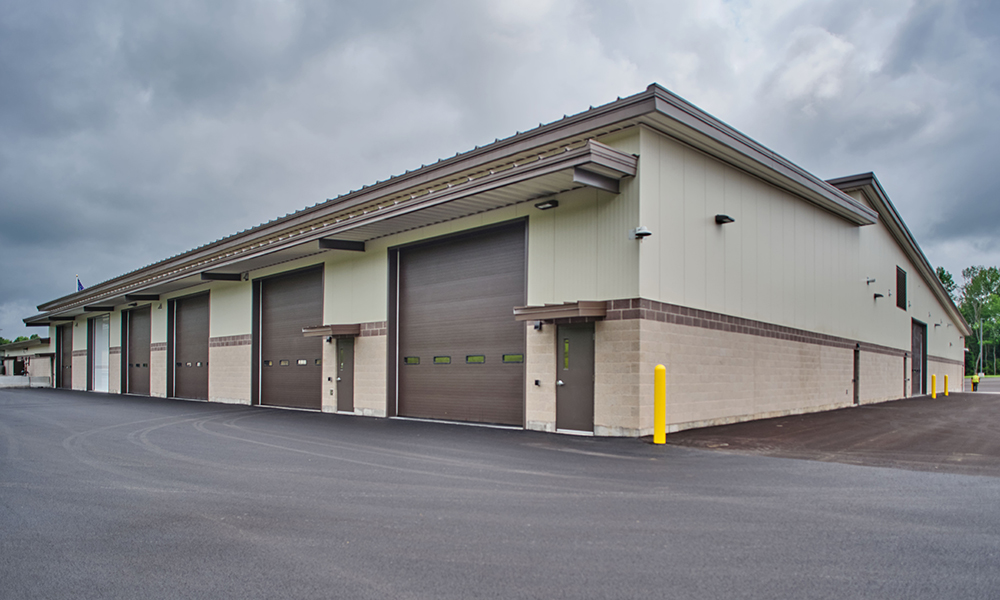New Highway Facility
C&S designed a new regional highway department maintenance facility to replace a building that has reached its useful life. The project includes the transformation of the site of a reclaimed gravel bed.
The site design includes a complete layout of the property, which consists of not only the main 53,000-square-foot building, but also a cold storage building, material lay-down areas, a fuel facility, and salt storage building. Existing access roadway was reused and widened to accommodate the vehicle mix and a secondary access road is developed to connect to the road on the other side of the property.
The highway garage houses a large bay for vehicle storage with a drive-through arrangement for ease of use and energy efficiency. Four maintenance bays are also provided with lifts, overhead hoist coverage, and an adjacent welding area. A wash bay is provided on the route of vehicular site traffic so trucks can be washed prior to being stored within the main building. Parts and tire storage spaces also exist. The office space includes an open office layout and spaces for equipment and map storage. A large conference/training room is included and can be used by regional County groups in addition to the DPW.





