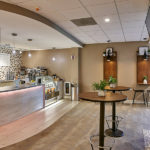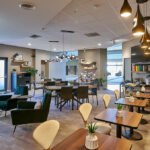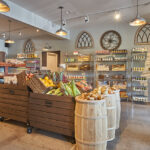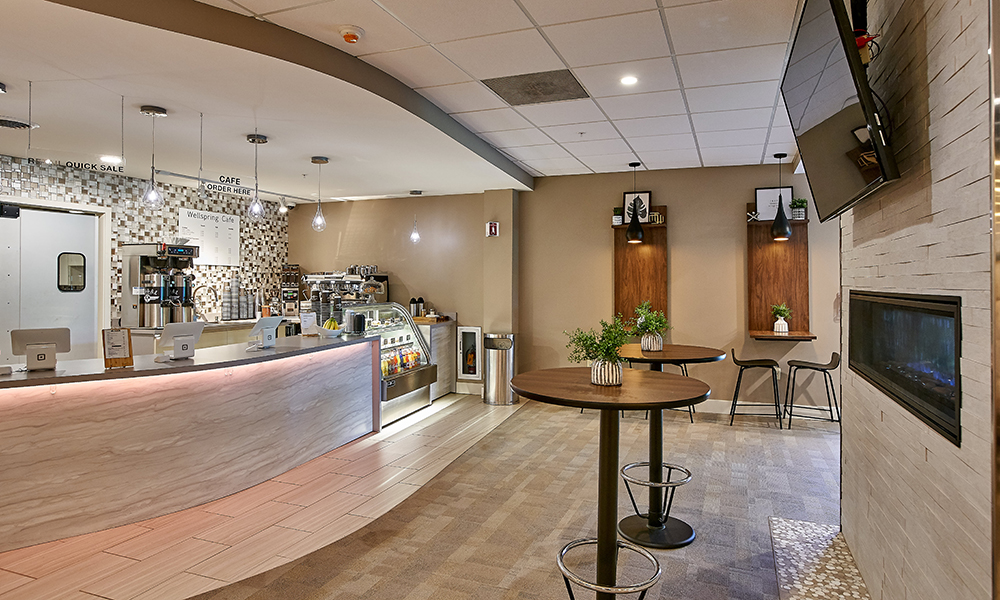Interior Renovation
C&S designed the renovation of interior spaces at the Abundant Life Christian Center, focusing on fellowship spaces, community outreach functions, and the children’s wing.
The existing bookstore, once the focal point of the main lobby and gathering space, was replaced by the Next Room – a space for members or guests to learn more about the church community and how to get involved. Space adjacent to the Next Room was dedicated to fellowship and contains a full-service coffee shop and gathering space.
A dedicated food pantry helps better serve members of the community in need. The renovated pantry is bright, organized, and appealing with a seating area for spiritual ministry alongside food distribution.
The children’s wing renovation consisted of seven classrooms. Each space was reconfigured to improve safety and security during pick-up and drop-off.



