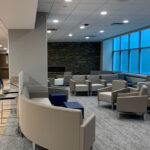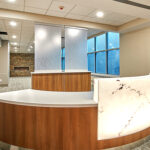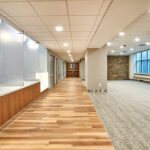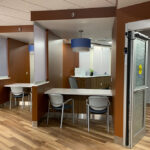Guest Service Center and Lobby Renovation
C&S was prime consultant, performing architectural and structural and electrical engineering design for the renovation of approximately 11,900 square feet of University Hospital’s main lobby, with large open spaces and high-level ceilings.
At the heart of the design is a new guest service center located off of the main lobby and near the hospital main entry. The service center features its own waiting room with various services clustered around it including registration, patient relations, patient experience, medical records release, and financial counseling. The parking office and retail pharmacy are located just to the west of the service center near the West Wing’s elevator lobby. All of these services will be accessible without security badging, which will help reduce unnecessary waiting.
In the main lobby, the information desk will move further away from the front entrance, allowing for more queuing space for visitors who need security badges before proceeding further into the hospital. The design uses materials and color to guide visitors from the entry and information desk to the main hospital elevator lobby.




