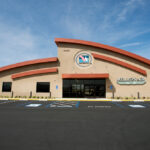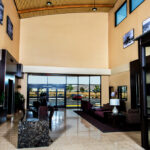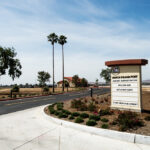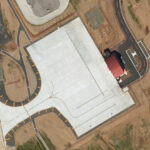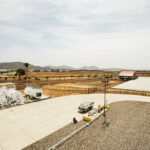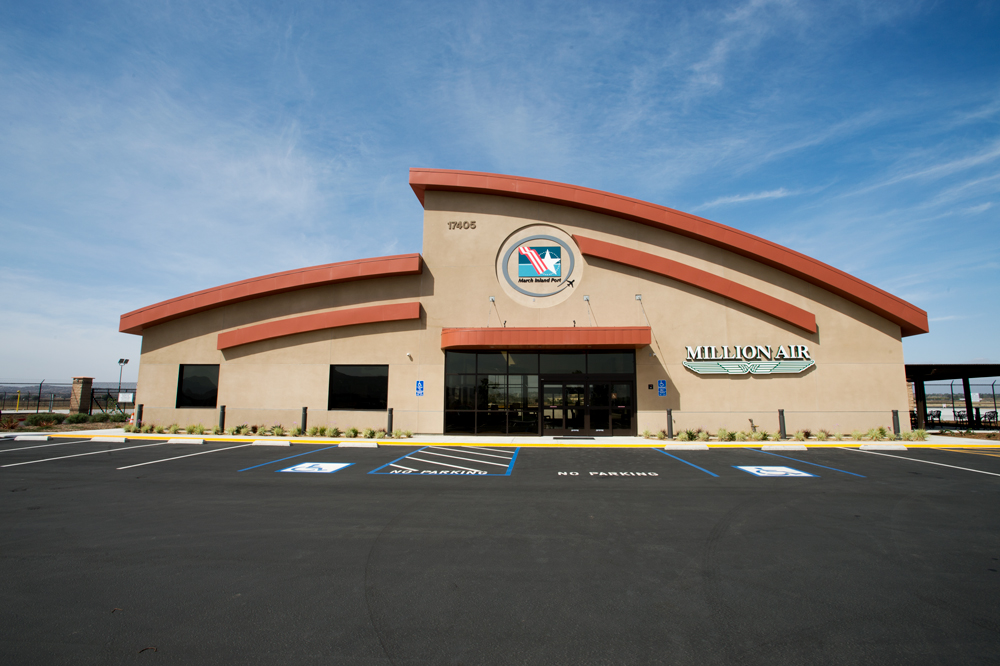General Aviation Terminal and Apron
C&S designed a 5,100-square-foot general aviation terminal, 150,000-square-foot PCC apron, access road, site improvements, and lighting for March Inland Port. Other airside improvements included a PCC connector taxiway to Taxiway A and the Runway 32 threshold.
The connector taxiway and shoulders meet fighter/trainer requirements of the Air Force. The terminal includes offices, a conference area, lobby/lounge, restrooms, pilot lounge, and storage areas. The project also included a new landside main access road and parking lot and wet and dry utilities for the terminal and future hangars. The project features two 10,000-square-foot graded pads for future conventional hangars, above-ground aviation gasoline fuel storage tank, new security fencing, service and emergency access road, auto parking lot, and drainage improvements, including a half-acre detention basin and 331-foot underground storm drain system.
C&S also supported in assisting with the construction coordination for the fixed based operator, which included setting up a new operations area, a food and beverage service area, and a passenger holding room.
