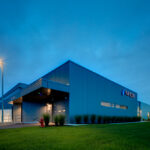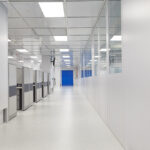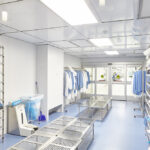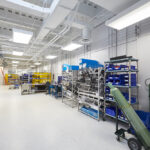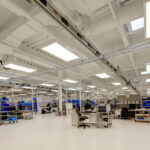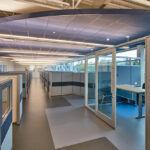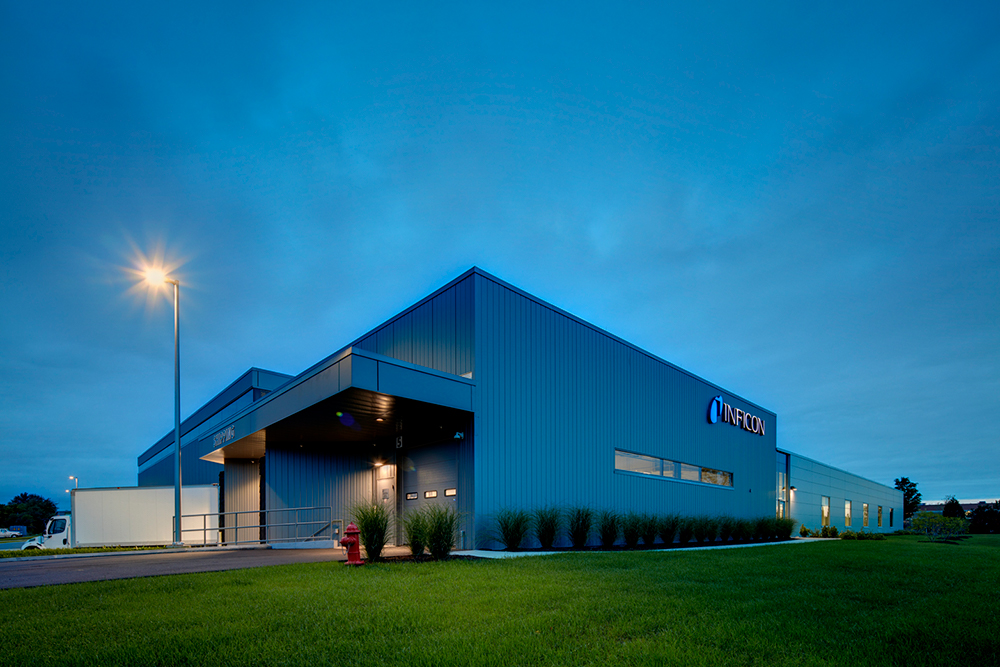Cleanroom Expansion
INFICON, Inc., is an international manufacturer of highly specialized gas instrumentation devices. C&S designed and built an 18,500-square-foot ISO 7, Class 10,000 cleanroom and provided MEP design for a 40,000-squarefoot product warehouse, most of which is an ISO 8, Class 100,000 cleanroom.
The cleanrooms have strict temperature and humidity requirements requiring specialized HVAC systems to ensure low temperature is maintained from the cooling coil. Interior space was not available for the air handling equipment, so rooftop units were used. The cleanrooms are three distinct spaces, so each space has its own individual rooftop unit that provides the necessary temperature and humidity and maintains the room air pressure relationship by varying the amount of outside air. Filtration and room air velocity is maintained through ceiling-mounted fan filter units that also provide HEPA filtration (99.99% efficient). The plenum space above the cleanroom is used as the return air path, as well as the point where conditioned air is delivered.
The ceiling system is a two-inch heavy-duty extruded aluminum grid. The grid is supported by a rod system. Various sizes of pass throughs in the cleanroom walls allow occupants to move product safely into and out of spaces.
Automatic DDC-type temperature controls support the entire facility. Room particle monitoring is incorporated into the DDC system for ease of validating. Each cleanroom also has standalone panels adjacent to the entrance to indicate the space is within pressure relationships.
