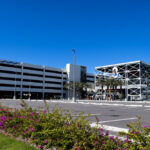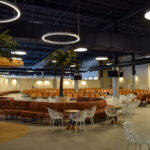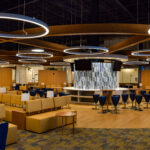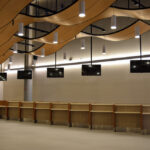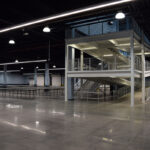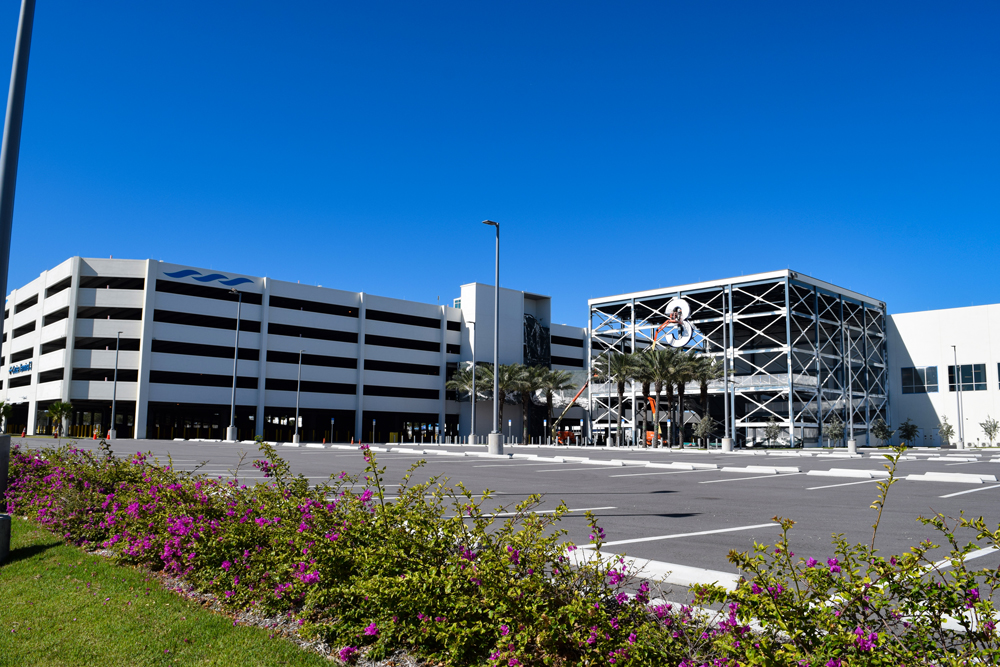Cruise Terminal 3
C&S provided structural, mechanical, electrical, plumbing, and fire protection design services for the new $60 million Cruise Terminal 3 facility at Port Canaveral. Programmed with 190,000 square-feet and the capacity to process 6,000+ guests, the terminal structure is comprised of steel members with a composite floor system, with the exterior constructed of tilt-up or precast concrete panels. The large fluctuation in building occupants required an HVAC system that could easily modulate from heavy to very low cooling loads—all while keeping up with humid coastal conditions. For this reason, a centralized chiller plant, supplying cooling water to several air handlers was designed to serve the facility. Variable frequency drives were employed throughout to add further system control and energy systems. LED lighting and low-flow plumbing fixtures were implemented for additional savings, and simplified maintenance costs. A wet-pipe fire suppression system serves the facility, with auxiliary dry-pipe systems where required on the exterior.
In addition to the terminal structure, a single-story baggage handling building and warehouse facility were also part of the scope. Both of these buildings utilize CMU walls with steel roof structures, and basic MEP systems. All facilities were programmed to operate intelligently, and provide passive savings—both in security efforts and maintenance requirements.
