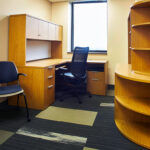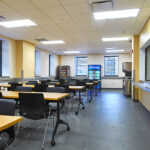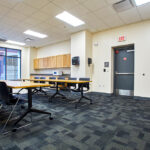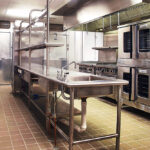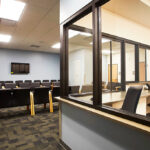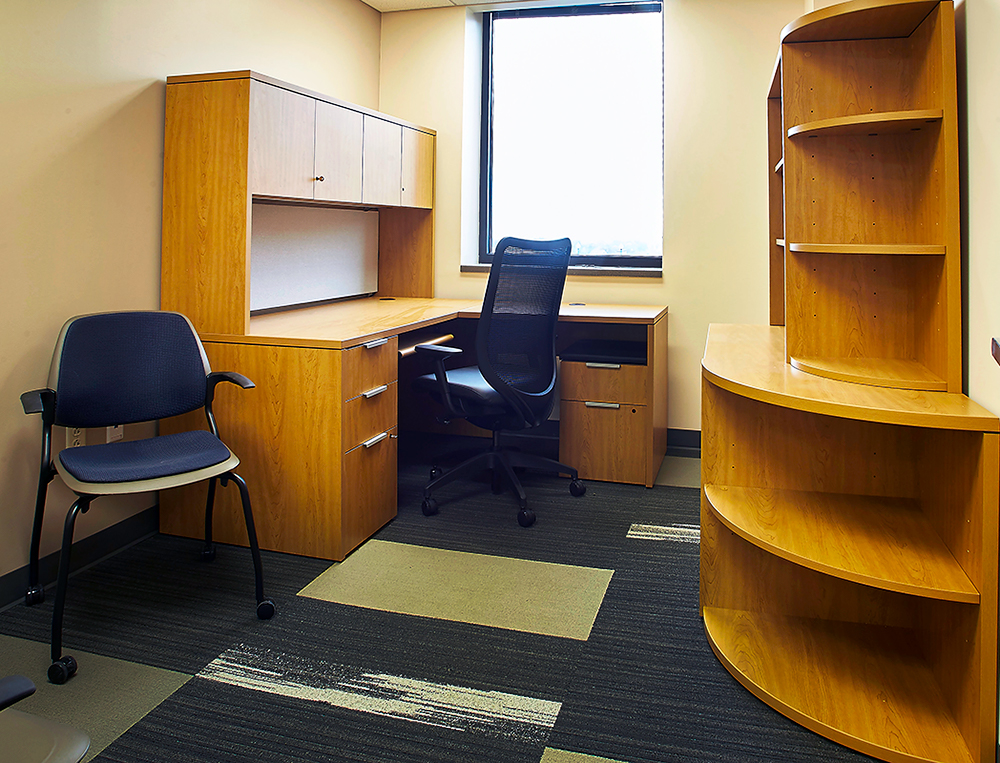Catholic Family Center Restart Outpatient Clinic
Providing full-service architecture and engineering, C&S designed the renovation of a seven-story building in downtown Rochester, NY, for the Catholic Family Center’s Restart Outpatient Clinic. The building includes group and individual counseling spaces, a full commercial kitchen and dining hall, and a lobby reception area.
The original building was built around 1927, with a vertical expansion in 1966. Internal construction and building systems were completely demolished and hazardous materials abated. Modern and energy-efficient systems maximize programmatic functionality and minimize operating costs.
- A three-dimensional model allowed architects and engineers to fully visualize and resolve the paths of building systems and gave facility end-users and administrators the ability to envision the end result
- Two new elevators and a stairwell were constructed which would quickly move the large number of visitors that arrive at certain times each day to the appropriate floor
- The building’s structural system was thoroughly analyzed and modified to accommodate the new shafts
Clients and staff use the new commercial kitchen and dining facilities for daily meals and as a gathering place for large functions. Medical dispensary and exam rooms allow medical staff to tend to clients in a private and secure environment.
