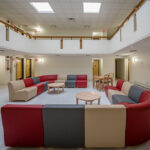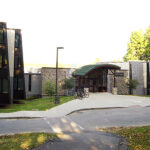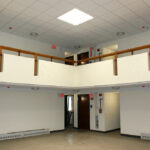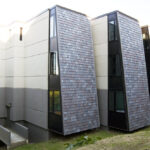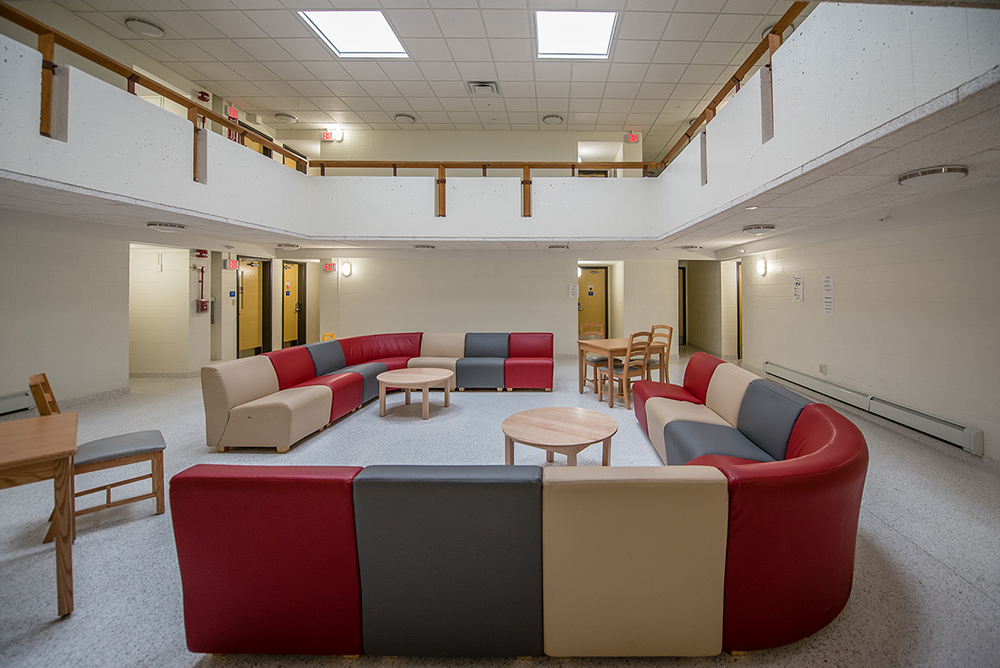Dormitory Rehabilitations
C&S completed an interior renovation project to improve function and aesthetics and upgrade the older HVAC, plumbing, life safety and electrical systems. The project was a multi-year, phased rehabilitation. We also previously completed a full exterior renovation of all four dormitories
In 2016, Heritage Hall East was the first wing to undergo interior renovation. The scope of the project included asbestos abatement of floor finishes, piping, and interior gypsum board. A new polished concrete floor provides an easily cleanable and durable surface, and the replacement of interior wall surfaces allows additional exterior wall insulation, conduit runs for new power and cable, and other improvements to occur.
The dormitory building’s roofs were failing because of the flat ballasted design and were replaced with a white EPDM roofing. Additional sloped insulation was added to increase the R value of the roofs. The ballast was salvaged and reused by the campus. All skylights, flashings, and roof edges were replaced. The adjacent asbestos cement shingles at the mansard roofs were replaced with a durable synthetic polymer slate shingle.
