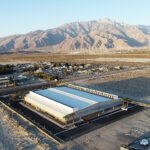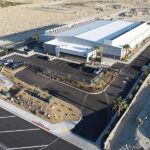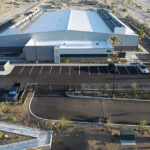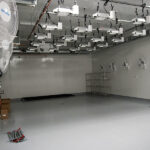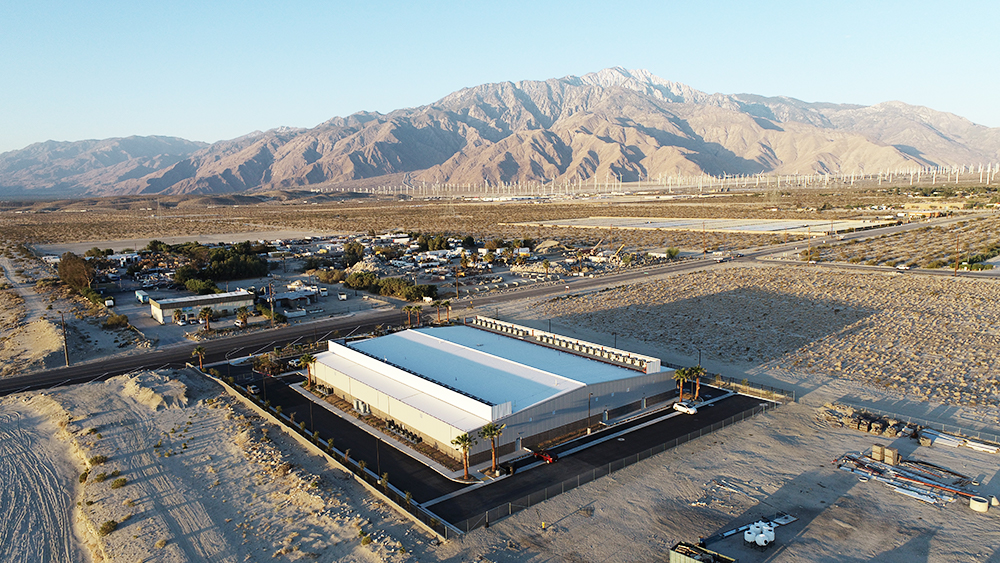New Green Acres Cultivation Facility
New Green Acres is a 34,188-square-foot cultivation facility that C&S Technical Resources built from the ground up. This facility is made up of 22,888 square feet of cultivation space, 1,045 square feet of warehouse, and 10,255 square feet of miscellaneous business area. This was the first phase of the overall site plan and required connection to all local utility providers. All indoor irrigation run off was routed to a waste water treatment container to cut hazardous waste by 75%, and domestic sewer routed to a seepage pit to minimize haul off. Site work included large trash and generator enclosures, loading dock, parking lot, (3) automated rolling gates, over 1,000 linear feet of block wall, and underground holding tanks for landscape irrigation.
All (26) grow rooms are programmed to control a tight temperature and humidity range specific for night/day environments. Grow rooms are also supplied with CO2 and controlled using the Trolmaster Beta-8 system. Extra precaution was taken by C&S to ensure rooms were sealed tight for CO2. Lights are all adjustable in height and controlled by the Link 4 control system. Epoxy flooring and FRP was installed throughout to ensure a clean, durable environment. This facility also includes men’s and women’s locker rooms, a break room, restrooms, security room, and various offices for management staff.
