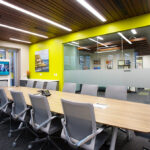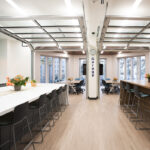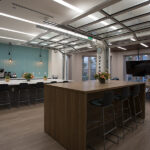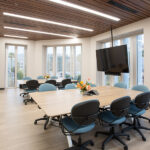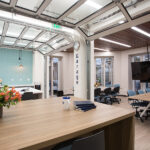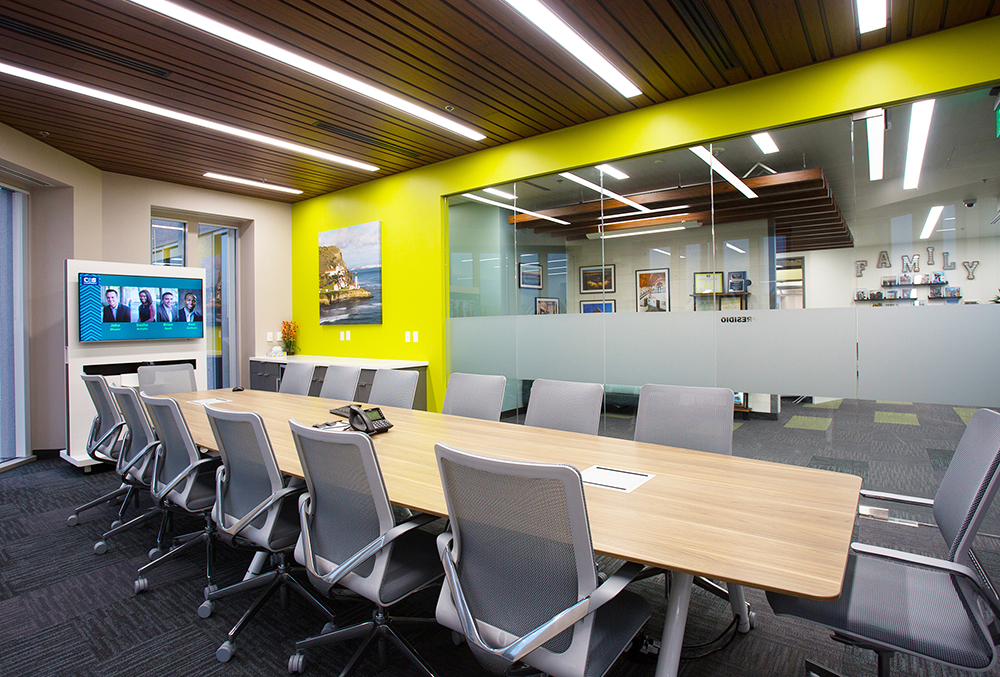C&S San Diego Office Build
C&S completed the design and construction of our own San Diego office expansion. C&S’s San Diego branch outgrew their old space and in 2018 expanded into a 10,000-square-foot office in Mission Valley. The tenant improvement project included complete demolition of the old space in order to prepare for the new build. The existing space was two separate suites that we combined into one large suite to fit our growing staff.
C&S performed the full design and permitting as well as the general contracting required for completing the build. The new space has new and innovative architectural features that were designed and constructed by our in-house staff. Collaboration space was a major part of the overall design, including a multipurpose room with glass garage doors that open or close in the kitchen space to give maximum flexibility when holding meetings or hosting events.
