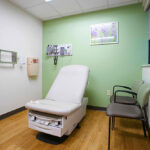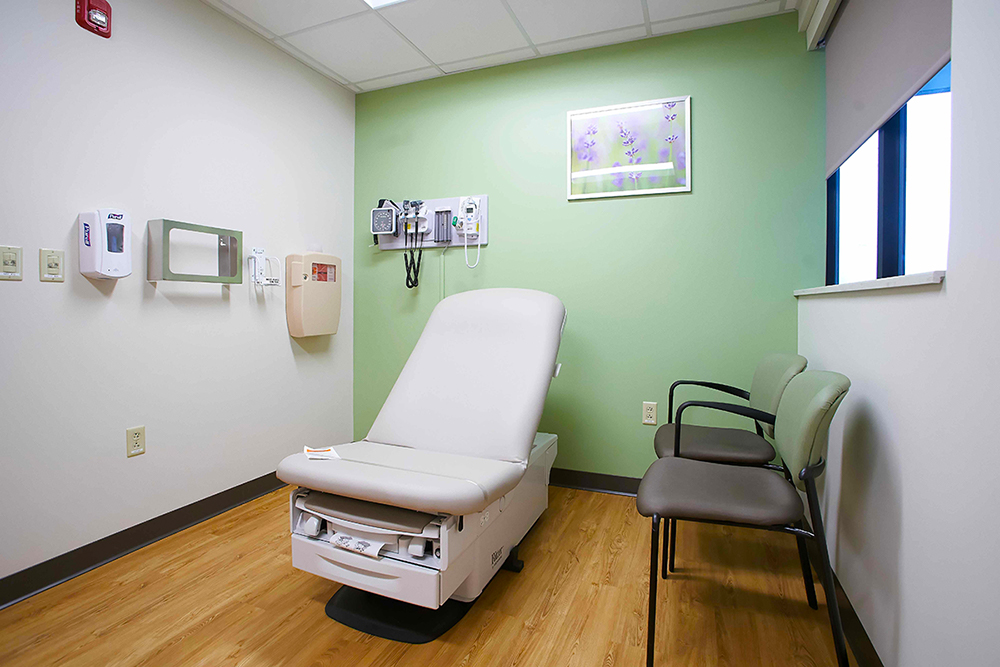Neurosurgery Outpatient Clinic
C&S was the general contractor that completed the construction of a 3,800-square-foot renovation for a clinical outpatient space and 1,460-square-foot office for support staff. The renovation involved asbestos abatement, complete demolition of existing walls, ceilings, flooring, removal of unused mechanical piping, ductwork and electric.
The renovation included the construction of 11 exam rooms, three work rooms, a nurse’s station, check in/check out, a waiting room, three restrooms, staff lounge, and eight offices for support staff.
A total of 35 penetrations were patched through the floor which were existing and unused from previous re-models. C&S then applied a fireproofing spray to all structural steel below to ensure a two hour fire rating. C&S implemented a strict ICRA (Infection Control) plan due to the project taking place in an active hospital, near the emergency room entrance.
A unique feature to the project was the addition of a stone wall accent at the reception desk complimented with a stainless steel logo. C&S also installed “3-Form” plastic panels used as dividers at the check in and check out area. The panels have a custom graphic installed between the layers.


