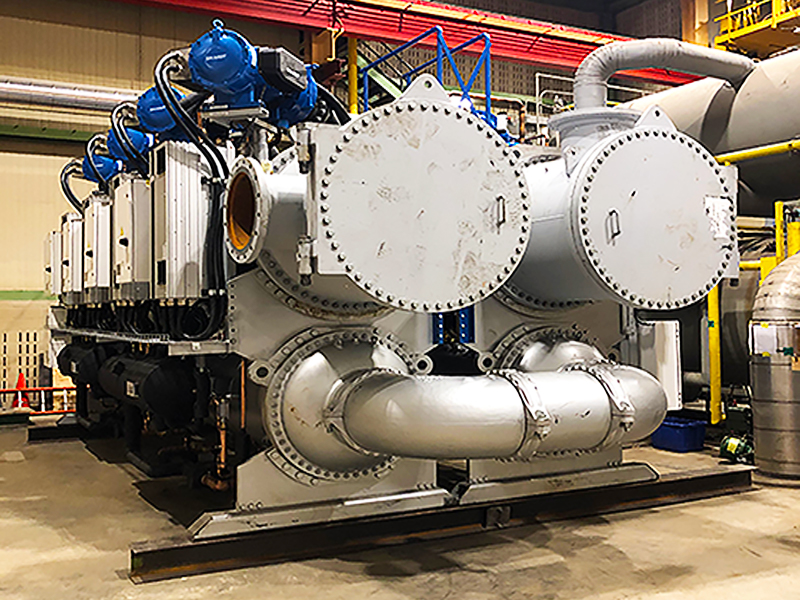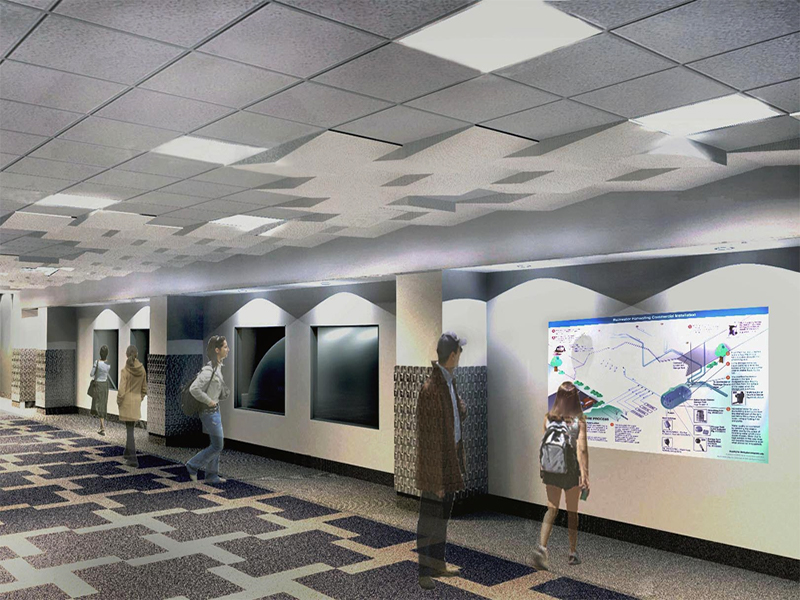We consistently use state-of the-art technology to bring the revolution of cost-effective, detailed design to our clients. With our vast resources, we can take a project from conceptualization through construction while leveraging technology to streamline project execution. Our clients enjoy seamless coordination, design clarity, and agile problem solving on even the most sophisticated projects.
Select a Service
Visualization & Renderings
We create virtual graphic models of our facilities and infrastructure to allow clients to see what their ideas can become. The model allows a realistic 3D view of the project and is a powerful planning tool for funding support and public outreach.
BIM
We have a globally accredited BIM services division. We have adopted BIM into our daily production, increasing productivity and decreasing time spent on requests for information. BIM establishes a digital representation of the physical aspects of a facility in 3D with embedded object information and/or intelligence. The model can be used as a repository for facility information and used by electronic facility management systems. We use BIM for multi-disciplined vertical construction projects to provide high-quality and efficient designs and on a number of design-build projects to effectively link design and construction.
Virtual Reality
We create virtual reality simulations of facilities for users to interact with a computer simulated environment. We design our projects using 3D software that allows our clients to walk through their buildings to perceive the spaces and finishes before construction. The use of virtual reality allows the client to not only see what they are paying for before it’s built, but also perceive it in a more natural way. In order to fully utilize this technology.
3D Printing
C&S has an on-site 3D printer to bring our computer models to physical reality. This is a powerful tool for clients to bring their ideas to form. A physical model is something advocates can rally around. Our 3D printer develops even the tiniest details and in color!
3D Laser Scanner
Our Leica RTC360 laser scanner provides precise measurements and photographs. By performing a 3D scan of a building, we can capture all of the data and know that we are accurate to within one-sixteenth of an inch. Once a building is scanned, we can extract that data into several different formats and model the geometry of any structure. A scan can also take thousands of photographic images, allowing us to have a web-based, 360-degree panoramic view to be used as valuable existing conditions information.
360 Camera
RICOH THETA 360º camera improves trade/utility coordination resulting in fewer conflicts and less re-work during construction, reducing change orders, and a higher level of design detail/clarity that promotes a better bidding and construction experience. By capturing a facility’s existing conditions through the use of 360º technology, we are able to mitigate potential design flaws from the outset of the project.
Drone
C&S has an enterprise grade drone and licensed operators. The drone supports multiple cameras based on use case and includes a module for geo-positioning. The drone provides capabilities for site modeling, inspections, photogrammetry and 3D renderings with proper cameras.

