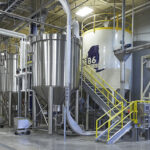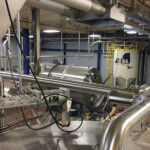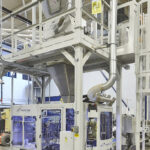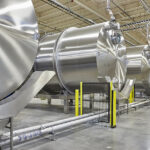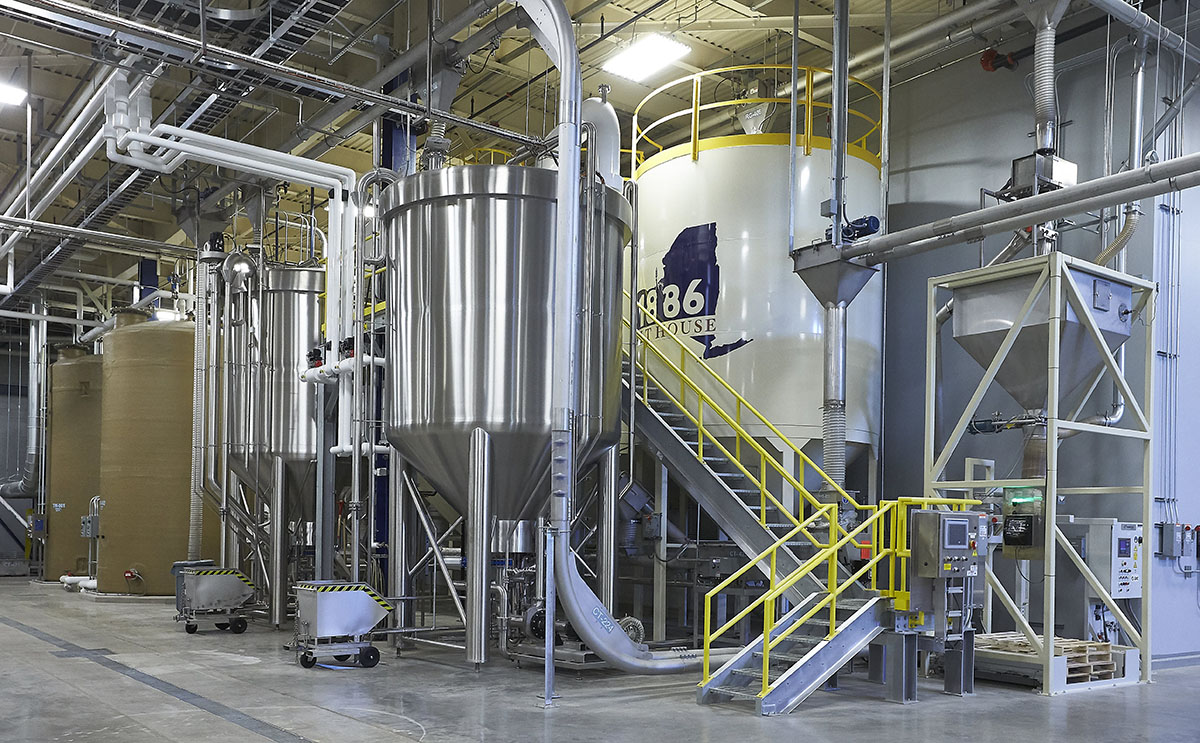Malt House
C&S designed and provided construction services for the new 1886 malt house at Sunoco’s biofuel plant in Fulton, NY. The 40,000-square-foot facility, with a 60 ton per week capacity, is the largest of its kind east of the Mississippi River. The design employed new German malting technology and innovative grain handling systems.
Working collectively with the Sunoco team, C&S developed a comprehensive process design that allowed the operators to produce specialized malted barley.
The Malt House design included:
- Upgraded utilities including a new chilled water system
- New HVAC systems
- New six-drum Schulz malting system
- Raw grain storage
- New chemistry lab and control room
- Robotic, fully automatic grain packaging system
- Complete new MCC room
- Dust collection system
- New fire protection system main, alarm and sprinkler system
- Access floors
- New tempered water and steeping system
The process is housed in a newly refurbished building. New concrete floors and a new roof were installed. All new electrical service and lighting was incorporated. New floor drains and HVAC rooftop units were installed. A 10,000-square-foot product storage room was created. New offices, bathrooms, and a conference room were designed and constructed.
