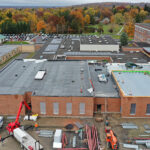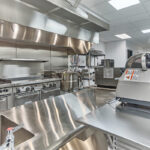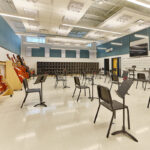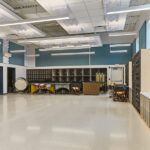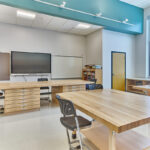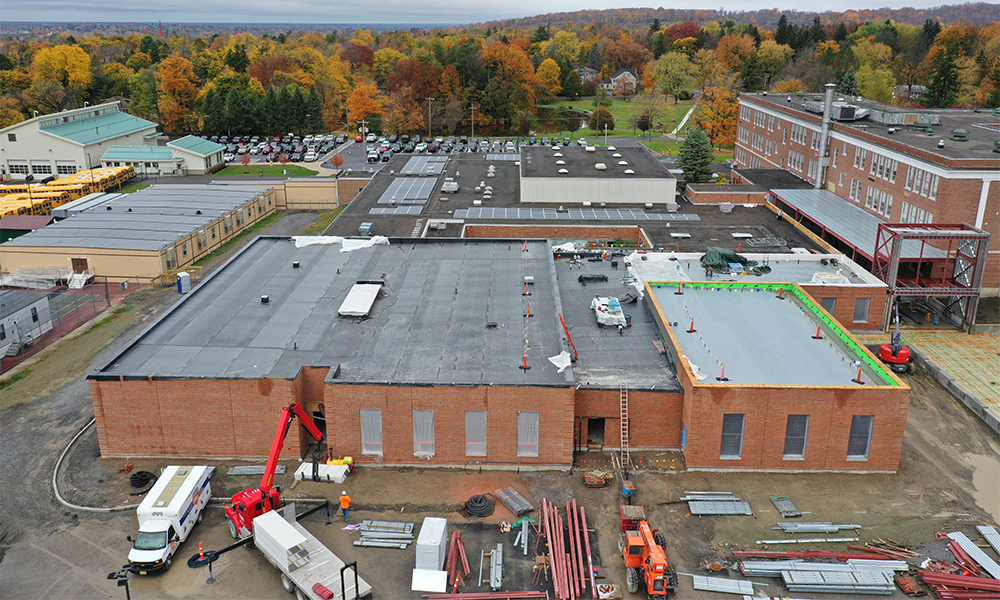Wellwood Middle School Renovations
The Fayetteville-Manlius Wellwood Middle School project consisted of a 25,000-square-foot addition of the existing middle school, consisting of a new cafeteria with a new kitchen and serving area. The existing administration offices were relocated into the new addition, adjacent to a new lobby entrance, which was constructed of specially limestone and metal panels. Across the new corridor from the administration offices are a new nursing suite and counseling area for students. Also part of the new addition are band, chorus, and art rooms that consist of new cloud ceilings, specialty lighting, sound absorbing fabric panels, and new cabinets and solid surface countertops. The exterior of the addition is made up of brick, new glass aluminum doors, large aluminum windows, and an EPDM roofing system.
This project also included a 55,000-square-foot renovation of the existing 1931 building. The media center was completely renovated and includes new ceilings, specialty lighting, HVAC, specialty plastic laminate column and soffit wraps, new cabinets, solid surface counter tops, carpet flooring, and a new library stack system.
